

Destination El Progreso
75, Sharda Borade Estate, Opp. International Convention Centre road, Beside Sector 14, PCNTDA, Moshi Pradhikaran, PCMC, Pune - 412105
When life gives you MAXIMUM, Live in it!
Rera Registration No : P52100026761
Layout

Lower Parking Floor Plan
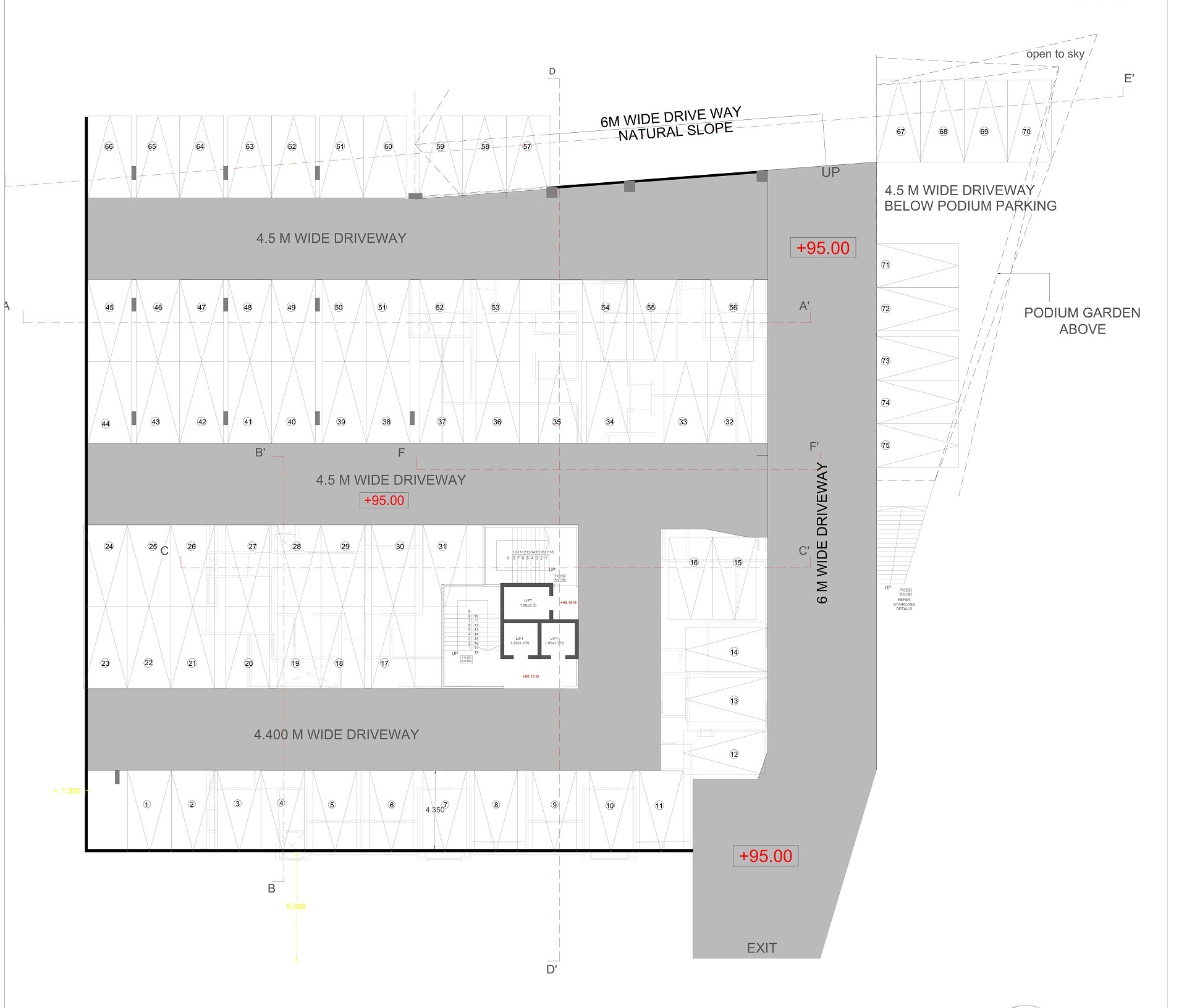
Upper Parking Floor Plan
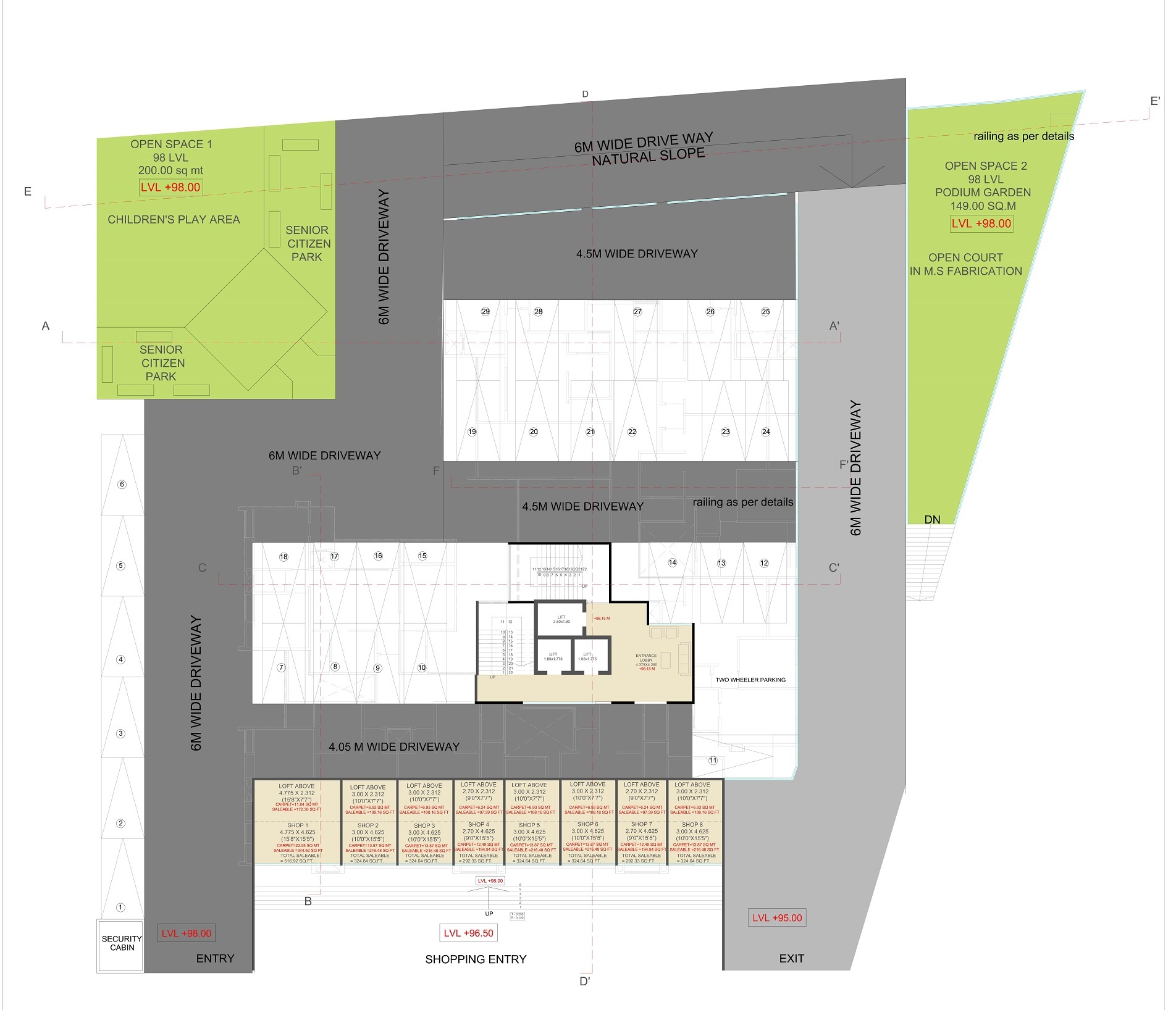
First Floor Plan
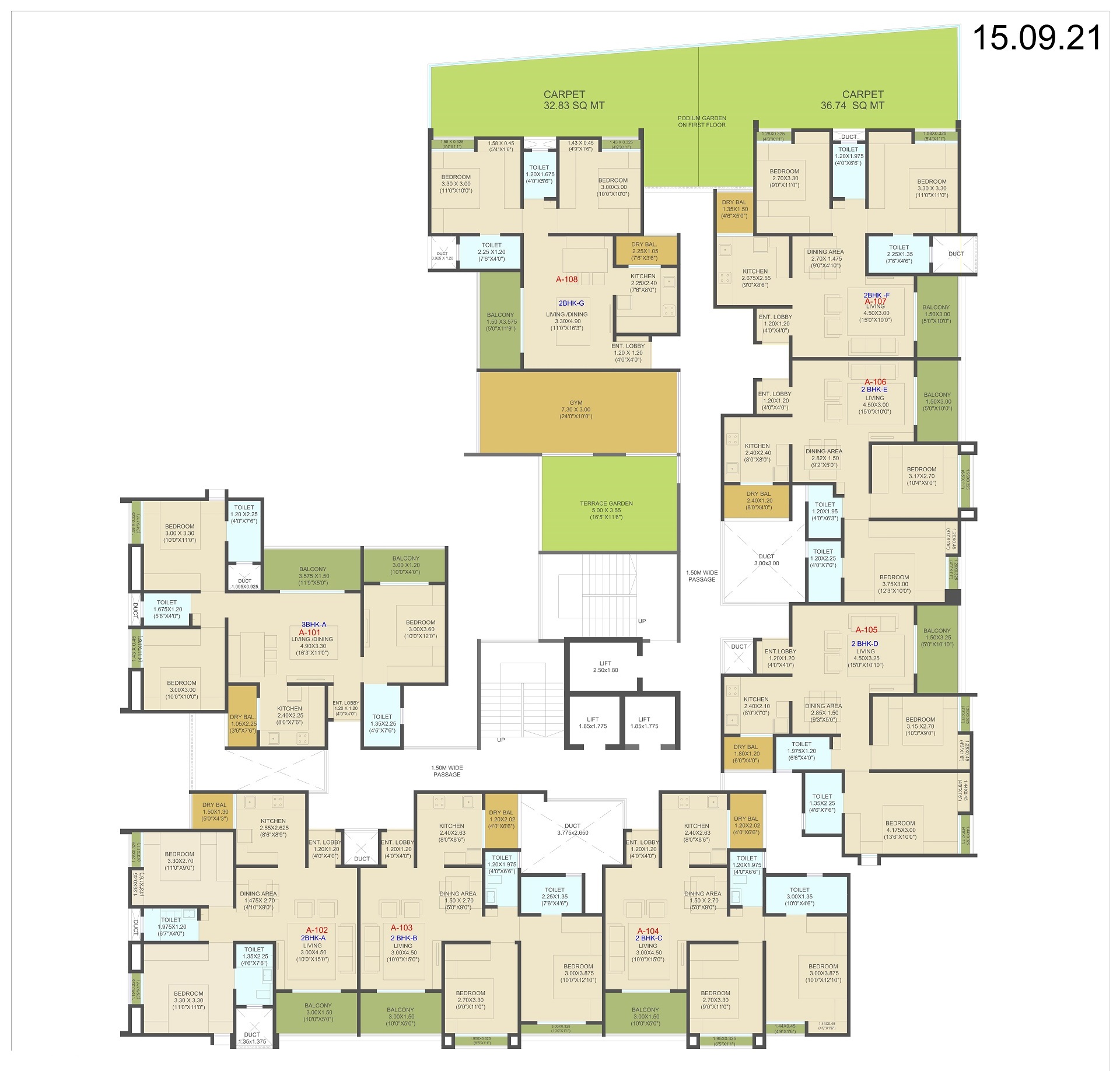
Typical Floor Plan
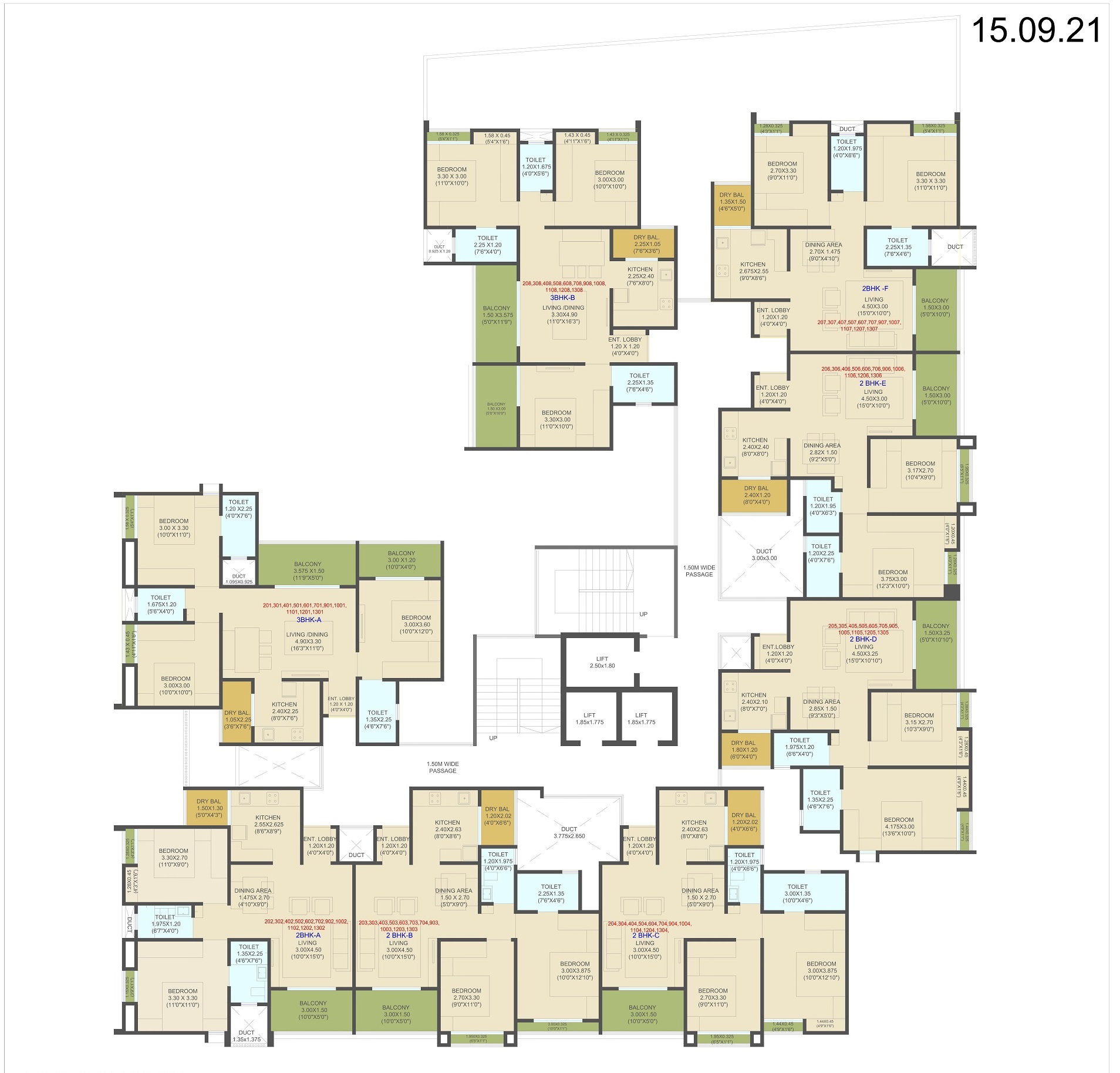
Refuge Floor Plan
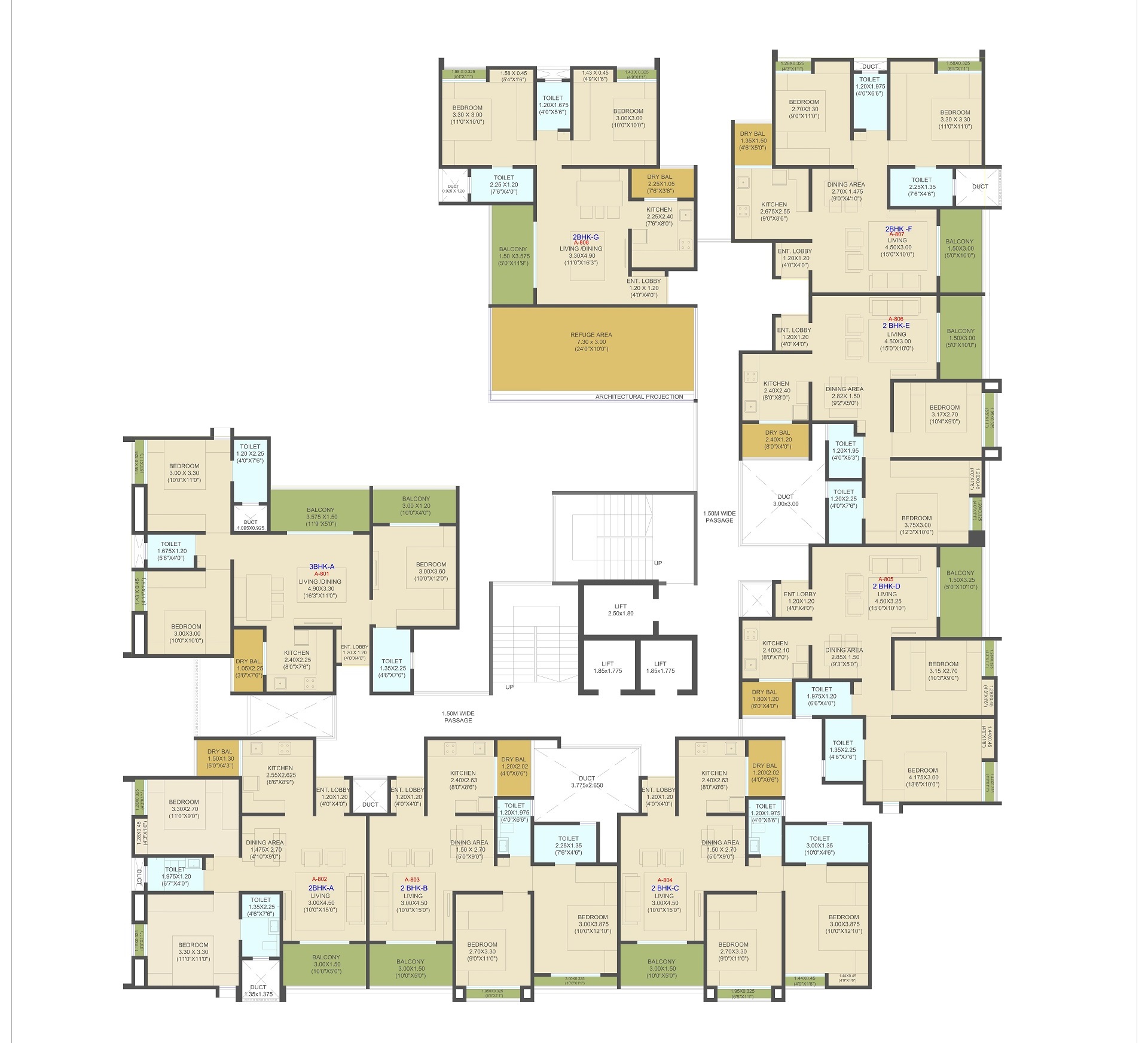
Terrace Floor Plan

When you buy a home, emotions of all members get attached to it. “Mere liyekyahai?” is the question of everyone's heart. So, at Destination El-Progreso, from kids to their grandparents, everyone will be happy.
For kids and toddlers, we have created safe and interesting play area. And while they are enjoying their childhood, grandparents can re-live the good old days at dedicated sit-out and aesthetically designed pebble sit-out. Young parents can keep themselves fit at state-of-the-art gymnasium and multipurpose play area.
Even location-wise Destination El-Progreso is very prime. On one hand it is silent & serene and on the other hand it is urban & connected with industrial area and IT parks of PCMC. So, get ready to enjoy maximum life inside and outside
DESTINATION EL-PROGRESO has finest infrastructure including hospitals, markets, schools, shopping malls, institutes for higher education in the close vicinity
Amenities
-
Gymnasium
-
Multipurpose Court
-
Senior Citizen Katta
-
Toddler Play Area with Lawn & Play Equipment
-
Intercom
-
Video Door Phone
-
Provision for Inverter
-
Water Purifier in Kitchen
Specifications
-
Earthquake resistant RCC structure
-
5" fly brick wall
-
3 Tracksliding windows with mosquito net, Aluminium Section with powder coating and safety grill. Louver window for bathroom
-
800x800 Vitrified flooring Tile for all Room
-
Master bedroom wooden texture finish vitrified tiles
-
Ceramic tile for toilets
-
Concealed copper wiring, TV and telephone point in living and master bedroom
-
All fitting will be of standard brand
-
Kitchen platform with granite and stainless steel sink
-
Ceramic dado ties up to lintel level
Structure:
Wall:
Windows:
Flooring and Wall Tiles:
Electrification:
Kitchen:
-
Main door frame - Plywood frame with laminate finish
-
Toilet doors frame - Granite frame
-
Other doors frame - Plywood frame with laminate finish
-
All door shutter in flush door with laminate finish attached
-
Terrace door - Aluminium sliding door with mosquito net
-
Standing terrace door - Aluminum sliding door with mosquito net
-
All standard fittings
-
Emulsion internal paint
-
Apex external paint
-
Oil paint for external grill
Doors:
Sanitary & CP Fitting:
Paint:
The Project is a road touch project. It is well connected to Pune- Nashik Highway, Mumbai-Pune Highway and Spine Road in major.
The nearest landmarks are PIECC (Pune International Exhibition and Convention Centre) to the left and MNGL, COEP Branch and District court to right of the project.
The width of the internal road is 12 meters (40 feet).
Yes, the flats are vastu compliant.
The total land area of the project is 1.5 acres.
There are two wings in the project.
Project has 2BHK, 3 BHK and Commercial Spaces.
Areas are: 2BHK: 672 sq.ft – 706
sq.ft
3BHK: 839 sq.ft & 857 sq.ft
The building is P2+13 storeys.
Outdoor Amenities: Senior Citizen Sit-out, Toddlers Play Area, Podium Garden, Multipurpose Court, Gymnasium, and Multi-utility terrace. Indoor Amenities: Provision For inverter, Water purifier in kitchen, Video door phone, Intercom System.
Contact Us
Address
75, Sharda Borade Estate, Opp. International Convention Centre road, Beside Sector 14, PCNTDA, Moshi Pradhikaran, PCMC, Pune - 412105
Phone
+91 9168405757 | +91 8605658822
Follow Us
Connect with us
About D.R. Gavhane
Established in the year 1993, D.R.Gavhane Destinations is now a leading brand in the Residential & Commercial Real Estate Business. Founded by Late. Shri. Damodar Rambhau Gavhane, today D.R.Gavhane Destinations stands tall in the real estate segment.
Quick Links
Contact Us
- info@drgavhanedestinations.com
- +91-8446028419
Head office : Sr.No-690, KBG classic 1st floor pune- nashik highway bhosari pune-39
Follow us
All Rights Reserved © 2021












